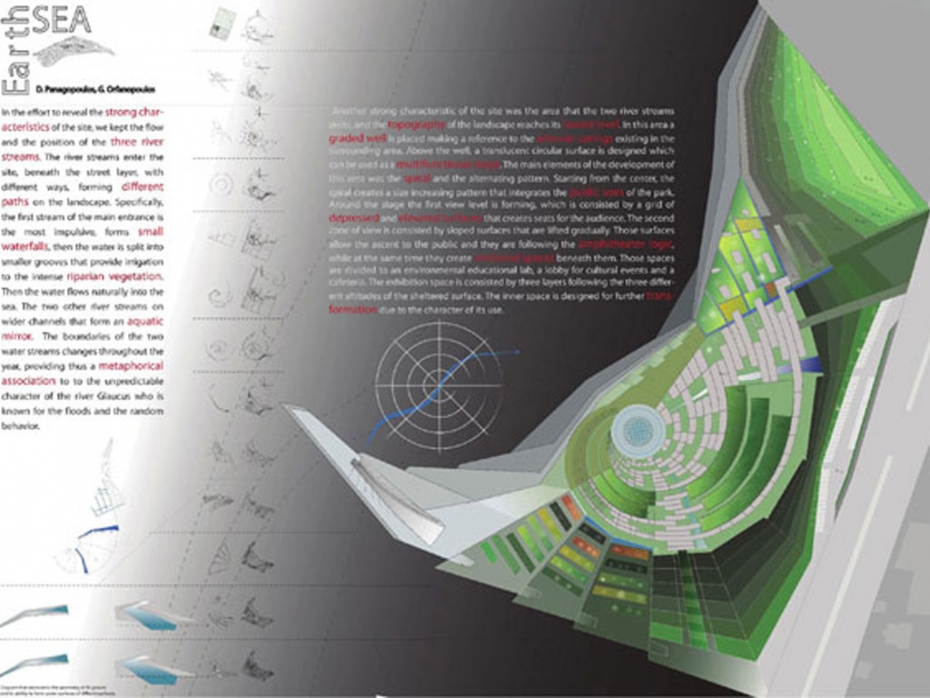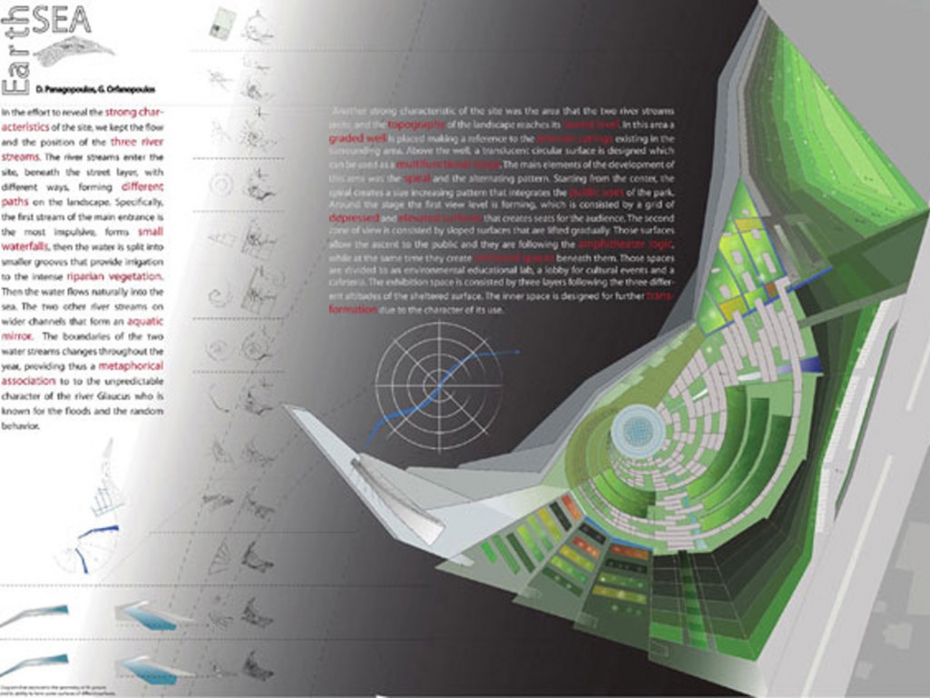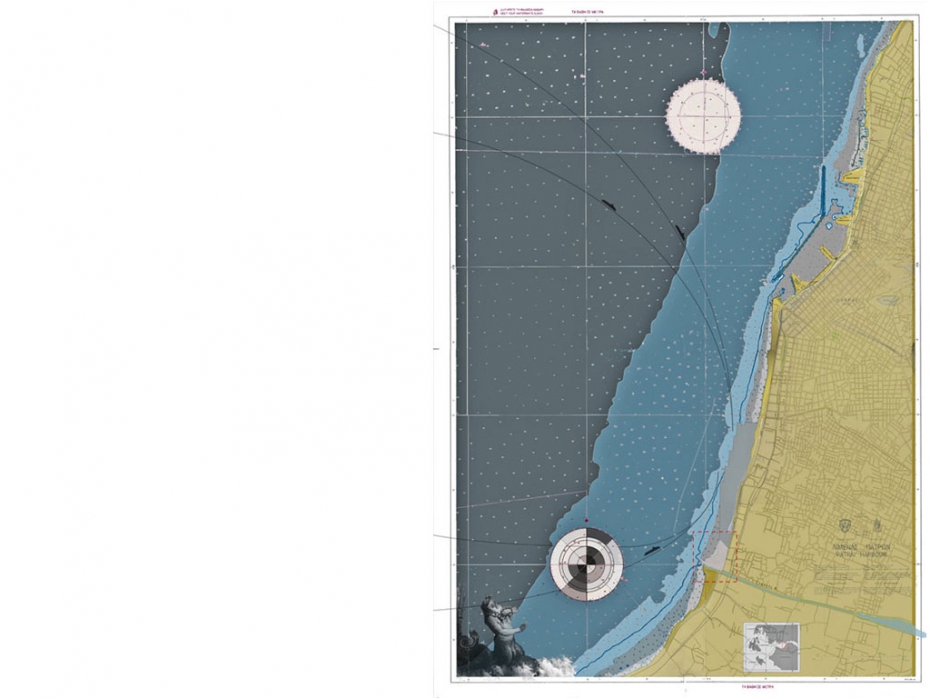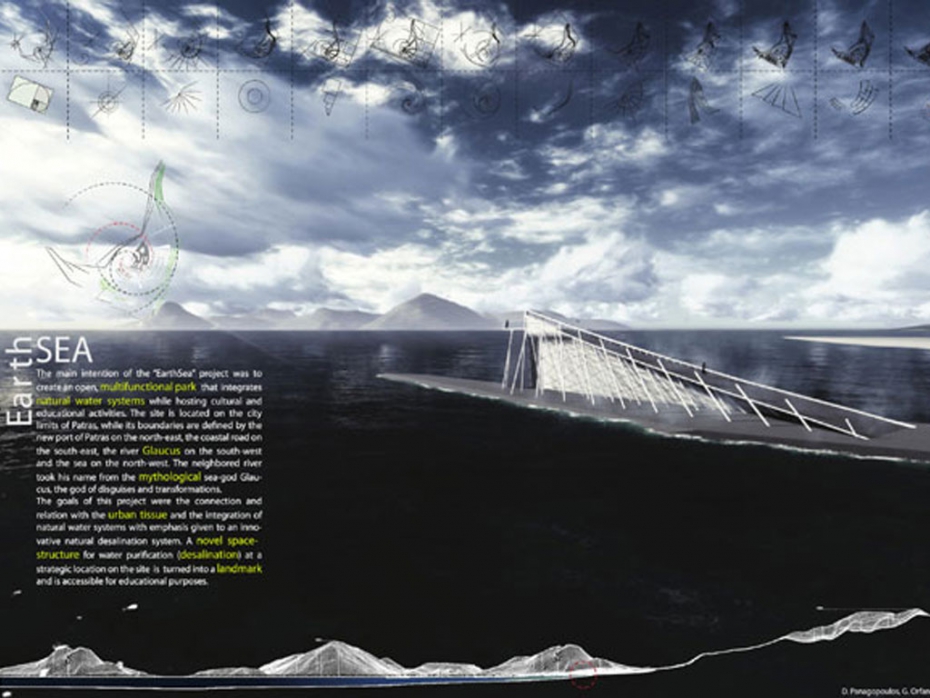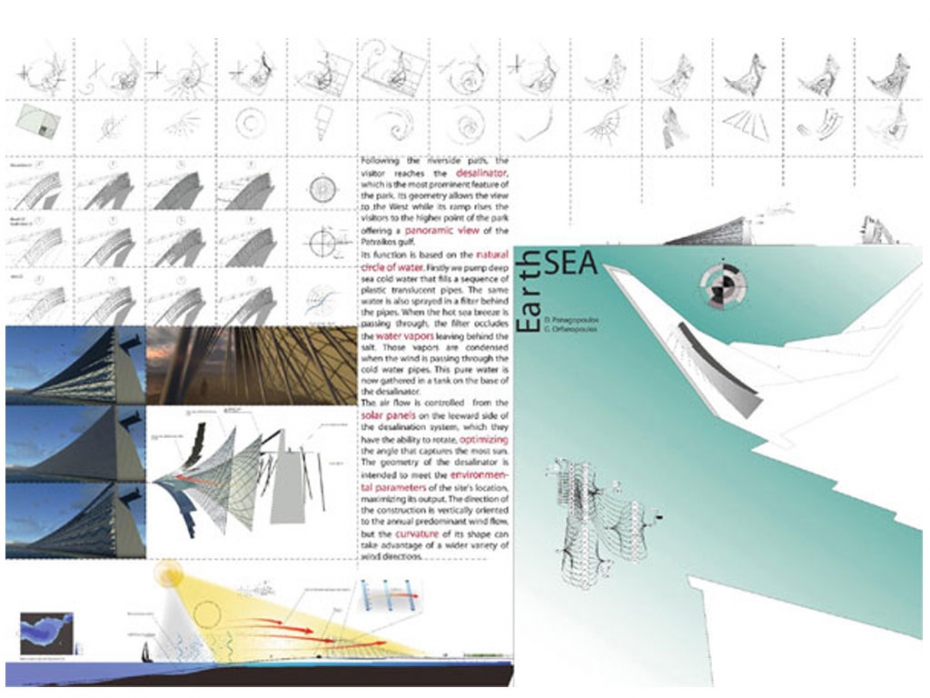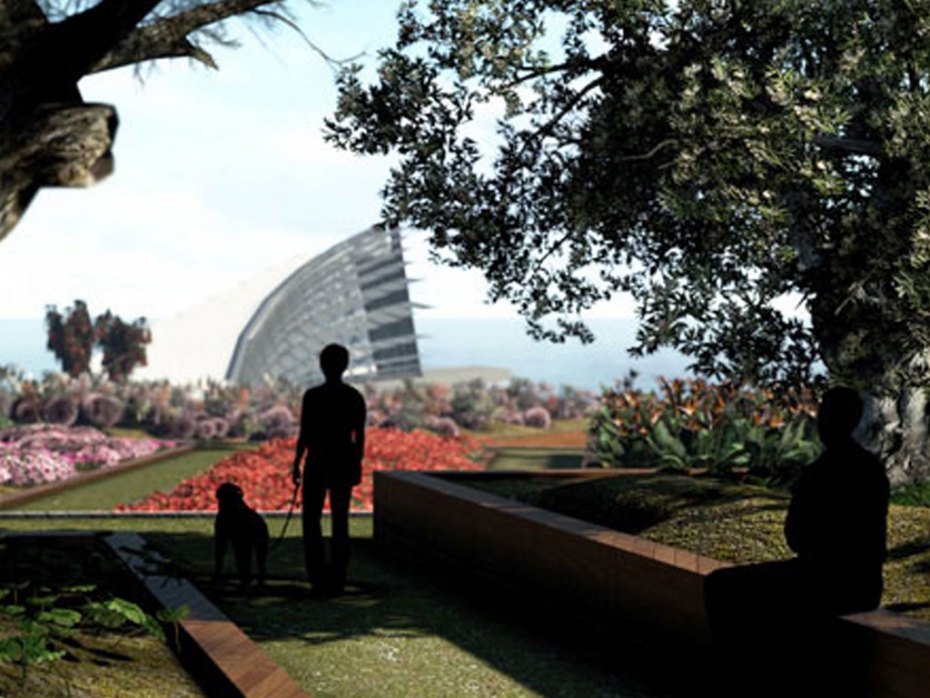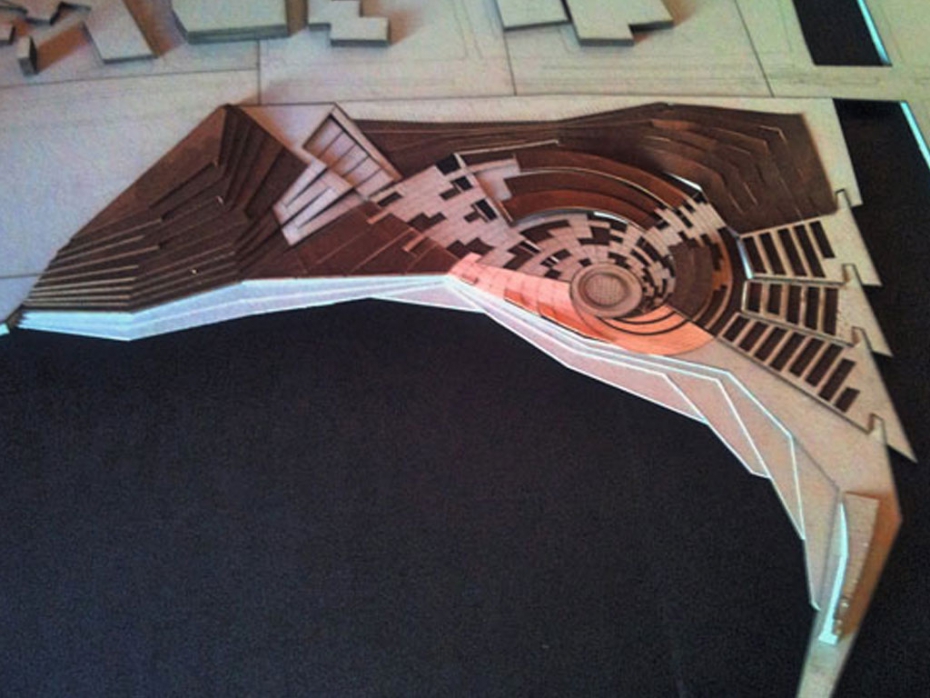Thesis' Defence at the Department of Architecture, Univ. Patras: February 2012
"EARTHSEA"
The main intention of the "EarthSea" project was to create an open, multifunctional park that integrates natural water systems while hosting cultural and educational activities. The site is located on the city limits of Patras, while its boundaries are defined by the new port of Patras on the north-east, the coastal road on the south-east, the river Glaucus on the south-west and the sea on the north-west. The neighbored river took his name from the mythological sea-god Glaucus, the god of disguises and transformations. As a whole the "EarthSea" project combines different varieties of vegetation that refer to different space uses. In this way an attempt was made to create different environments, giving to the park a unique identity. Water is the main ingredient that binds the different spaces, making this project a ideal environmental solution for this particular area on Patras suburbs.
The main goal was to combine the educational, technological and cultural elements. The result of this combination is a public multiplex, that a works as an entertainment space for the citizens of Patras, containing the mentioned elements while keeps the character of a public park.
In the effort to reveal the strong characteristics of the site, we kept the flow and the position of the three river streams. The river streams enter the site, beneath the street layer, with different ways, forming different paths on the landscape. Specifically, the first stream of the main entrance is the most impulsive, forms small waterfalls, then the water is split into smaller grooves that provide irrigation to the intense riparian vegetation. Then the water flows naturally into the sea. The two other river streams on wider channels that form an aquatic mirror. The boundaries of the two water streams changes throughout the year, providing thus a metaphorical association to to the unpredictable character of the river Glaucus who is known for the floods and the random behavior.
Another strong characteristic of the site was the area that the two river streams unite, and the topography of the landscape reaches its lowest level. In this area a graded well is placed making a reference to the artesian springs existing in the surrounding area. Above the well, a translucent circular surface is designed which can be used as a multifunctional stage. The main elements of the development of this area was the spiral and the alternating pattern. Starting from the center, the spiral creates an increasing size pattern that integrates the public uses of the park. Around the stage is forming the first view level, which is consisted by a grid of depressed and elevated surfaces that creates seats for the audience. The second zone of view is consisted by sloped surfaces that are lifted gradually. Those surfaces allow the ascent to the public and they are following the amphitheater logic, while at the same time they create sheltered spaces beneath them. Those spaces are divided to an environmental educational lab, a lobby for cultural events and a cafeteria. The exhibition space is consisted by three layers following the three different altitudes of the sheltered surface. The inner space is designed for further transformation due to the character of its use.
Following the riverside path, the visitor reaches the desalinator, which is the most prominent feature of the park. Its geometry allows the view to the West while its ramp rises the visitors to the higher point of the park offering a panoramic view of the Patraikos gulf.
Its function is based on the natural circle of water. Firstly we pump deep sea cold water that fills a sequence of plastic translucent pipes. The same water is also sprayed in a filter behind the pipes. When the hot sea breeze is passing through, the filter occludes the water vapors leaving behind the salt. Those vapors are condensed when the wind is passing through the cold water pipes. This pure water is now gathered in a tank on the base of the desalinator.
The air flow is controlled from the solar panels on the leeward side of the desalination system, which they have the ability to rotate, optimizing the angle that captures the most sun.
The geometry of the desalinator is intended to meet the environmental parameters of the site's location, maximizing its output. The direction of the construction is vertically oriented to the annual predominant wind flow, but the curvature of its shape can take advantage of a wider variety of wind directions.
The goals of this project were the connection and relation with the urban tissue and the integration of natural water systems with emphasis given to an innovative natural desalination system. A novel space-structure for water purification (desalination) at a strategic location on the site is turned into a landmark and is accessible for educational purposes.

