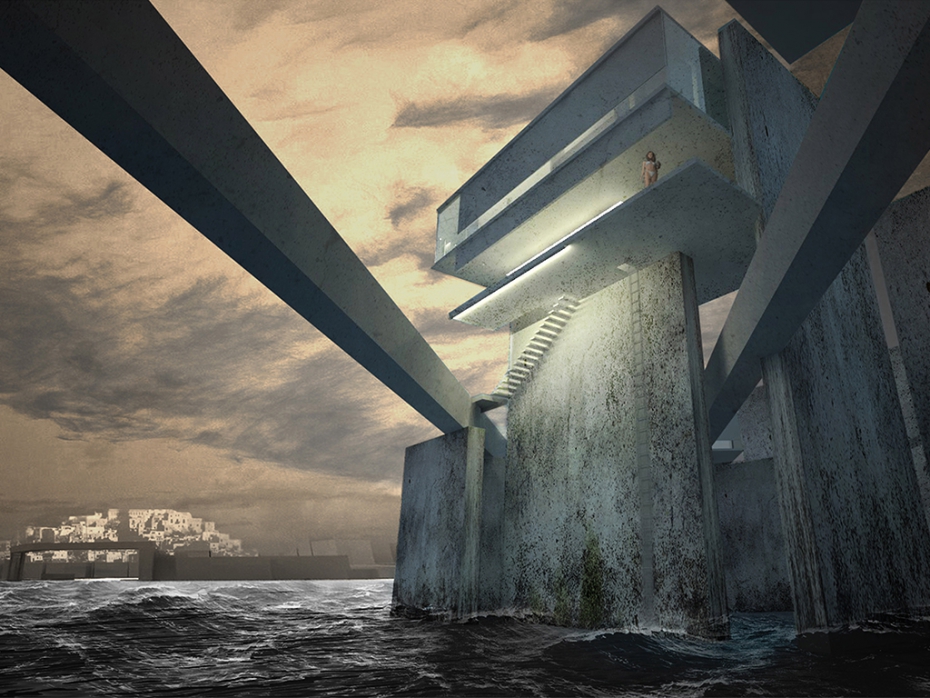This dwelling proposal envisions a contemporary - redefined version of the existing habitation system of the Castle of Naxos. The project consists of three different parts. The redesigned piazza connects the town center with the project area near the bay. Underneath of the piazza is located the underground parking which receives direct natural lighting through linear skylights. In the northern part is created the connection of the shore with the docks that lead to the local port, ending up at the dwelling part in the south. From the hill emerges the infrastructure bound to accommodate the connection of the dwelling units. Those units are situated several meters above the sea level and they are adapted to the rising walls interconnected through a system of beams. Finally, the elevated housing units permit the creation of an open space ready to host multiple outdoor activities.







