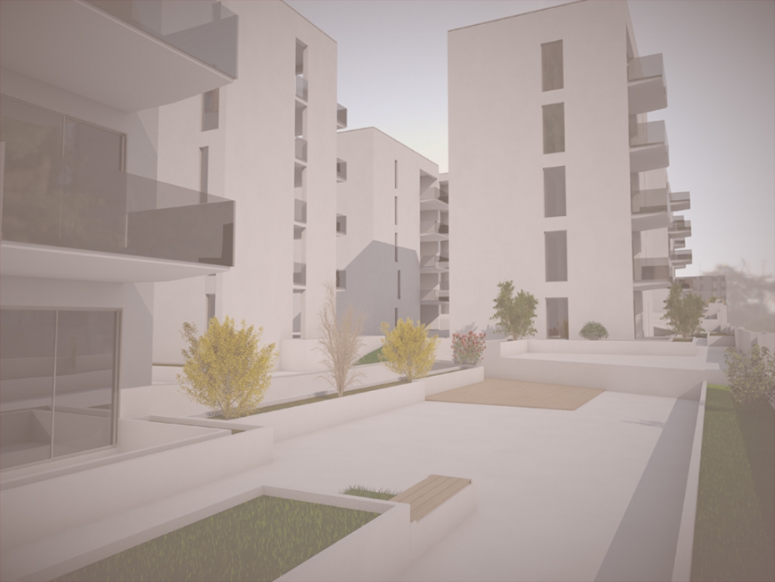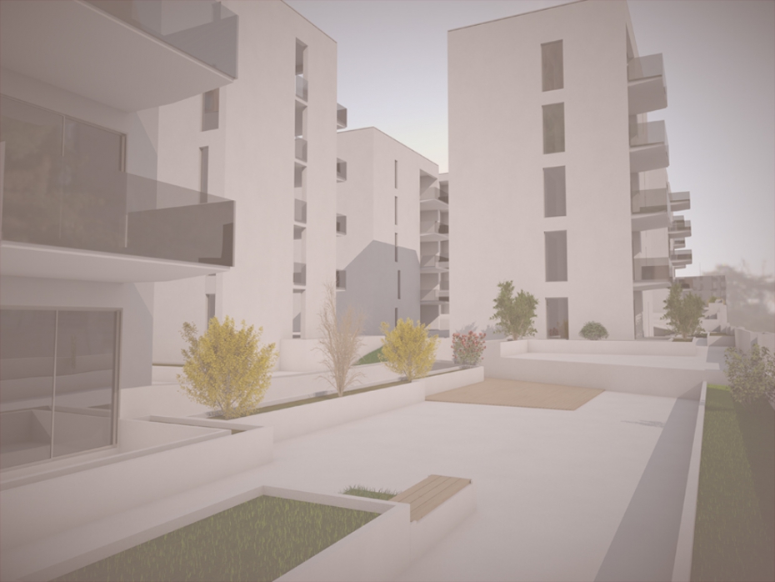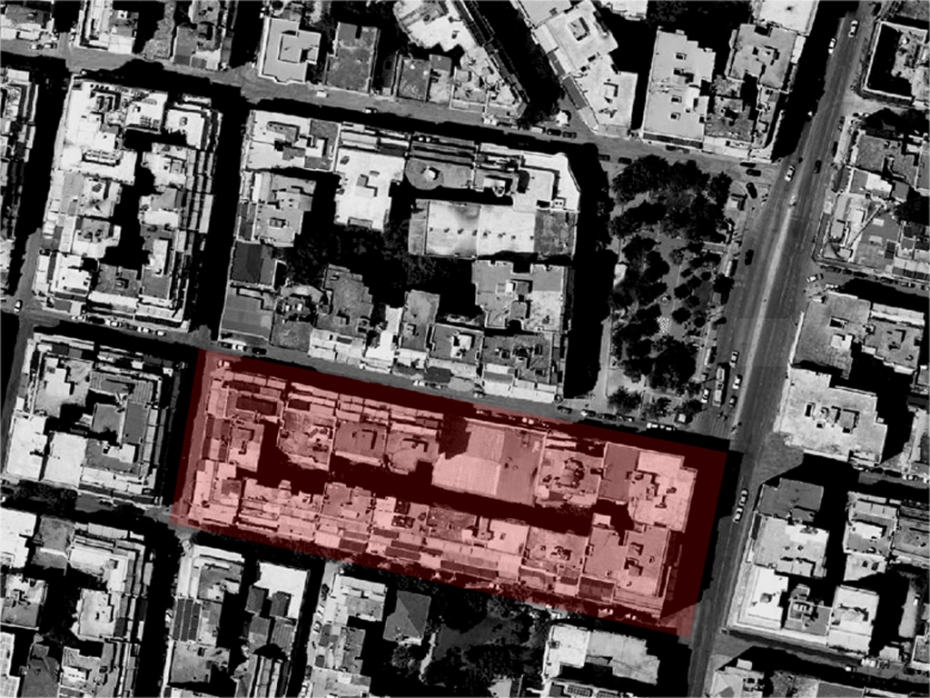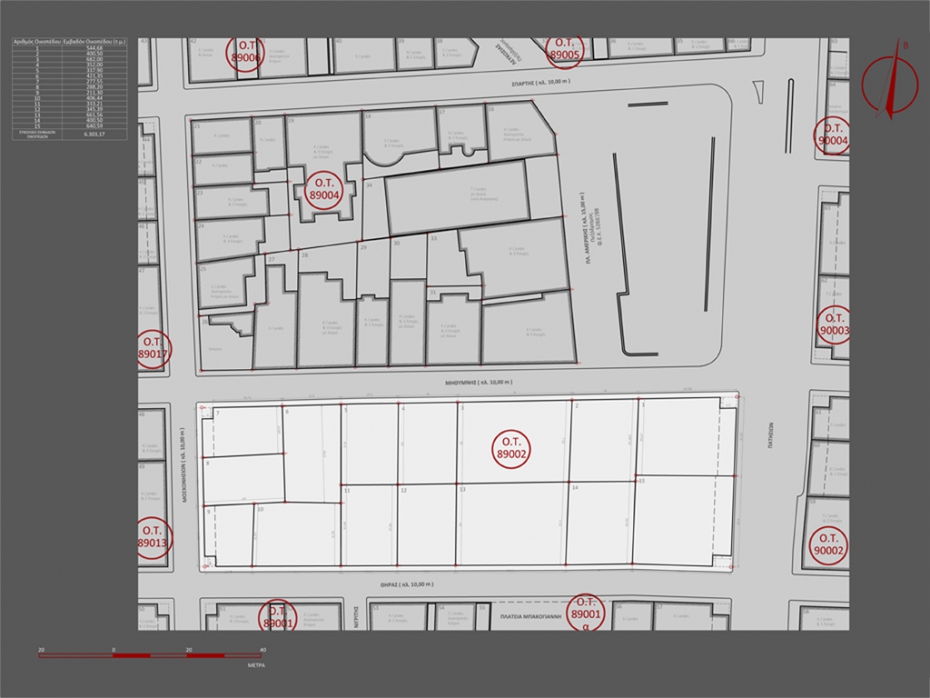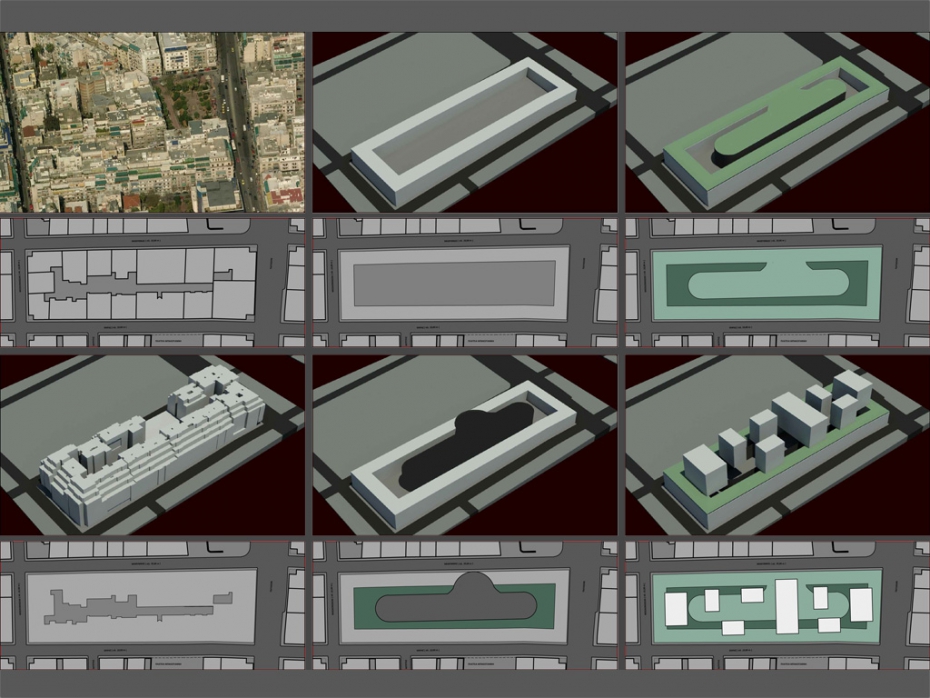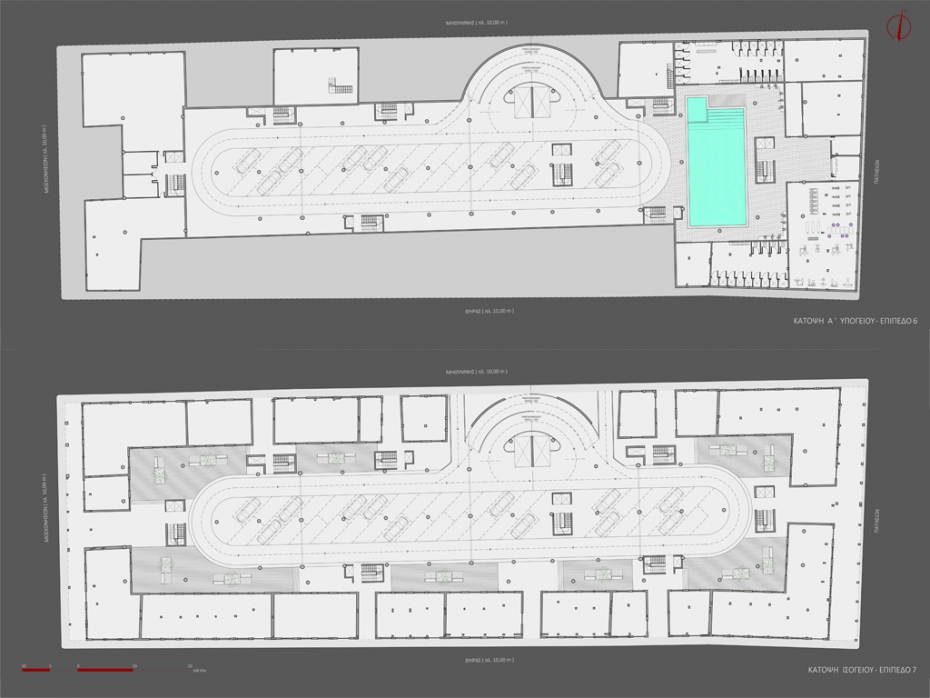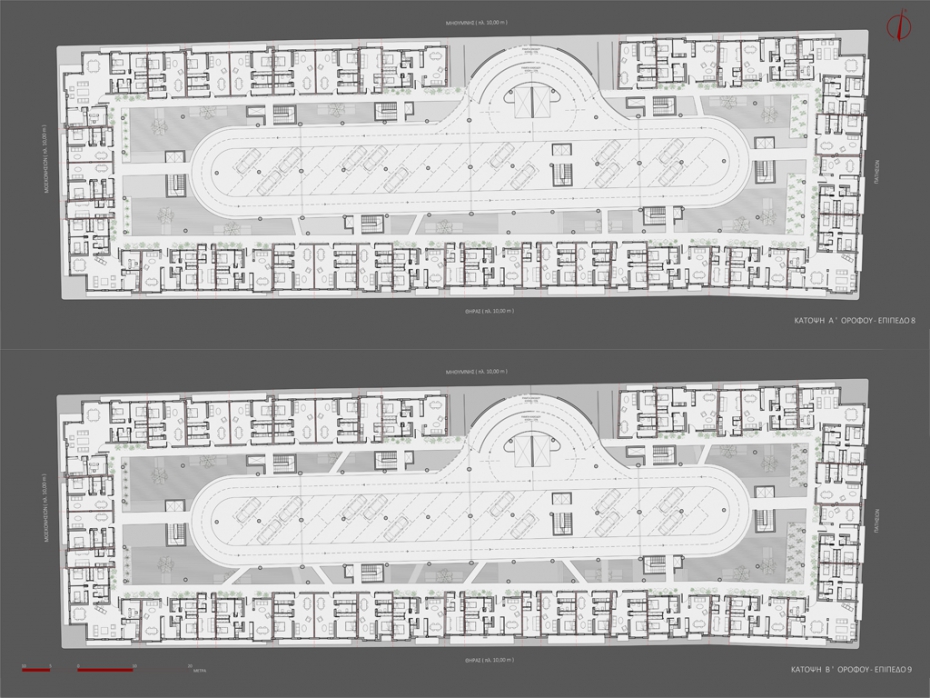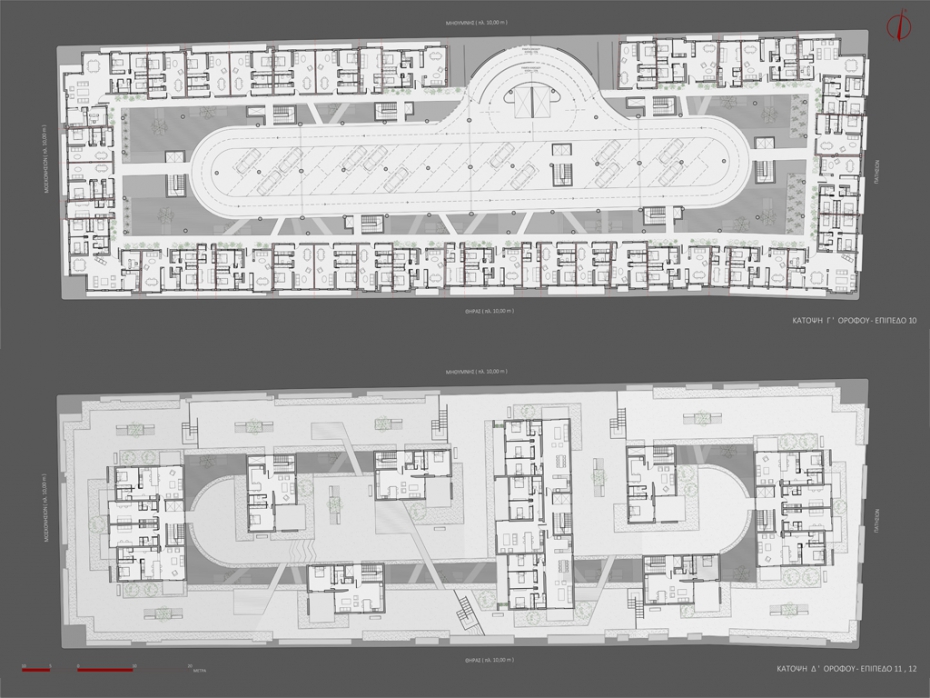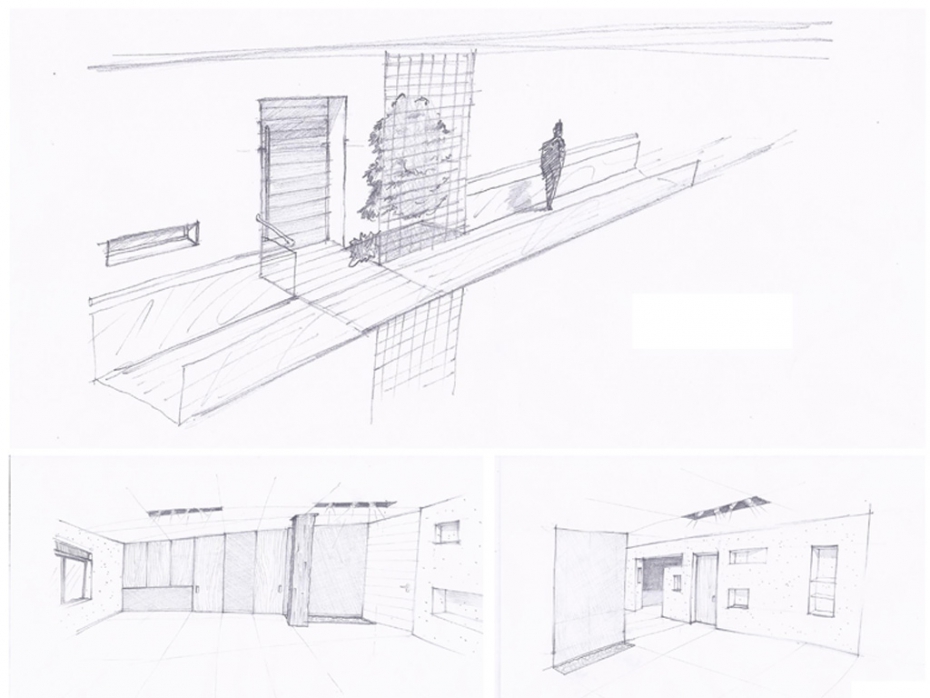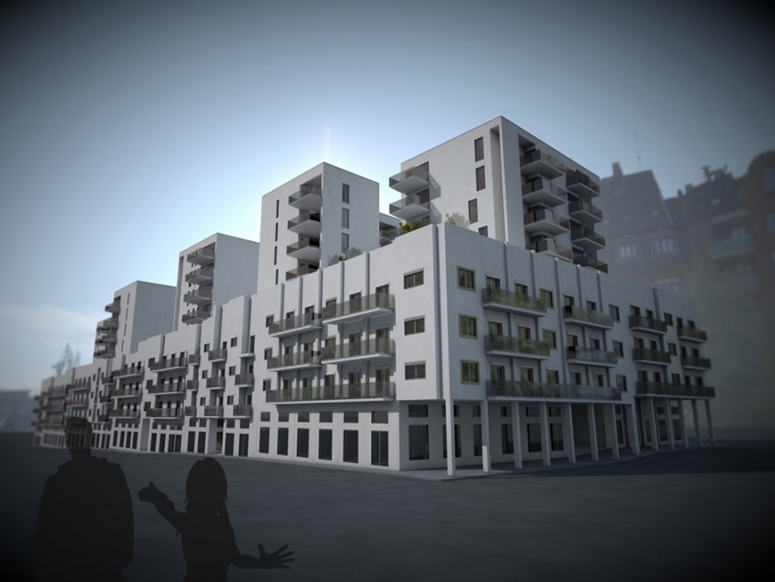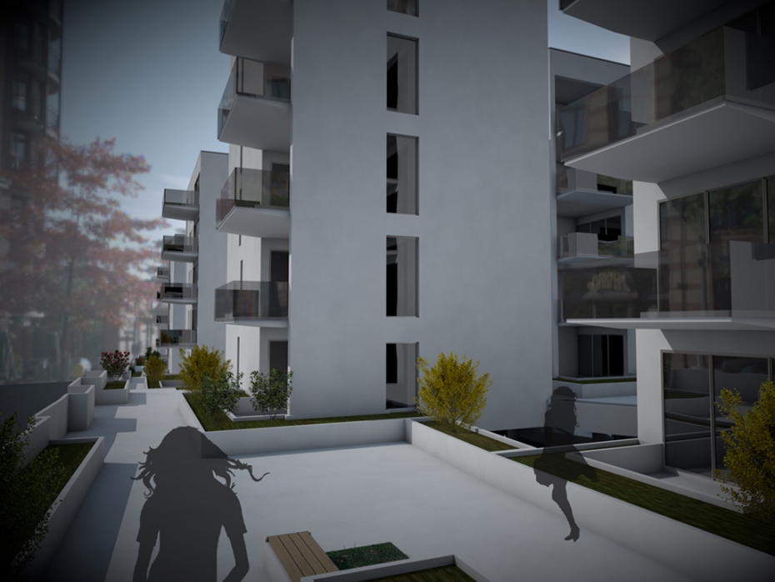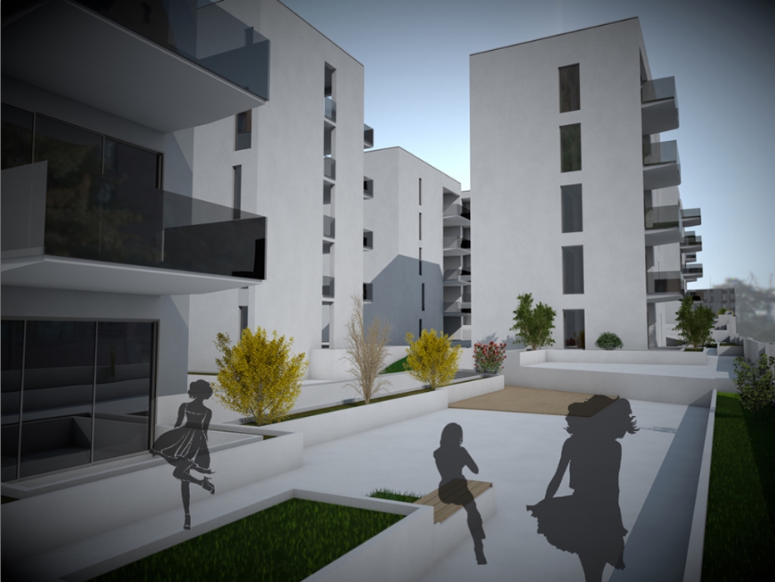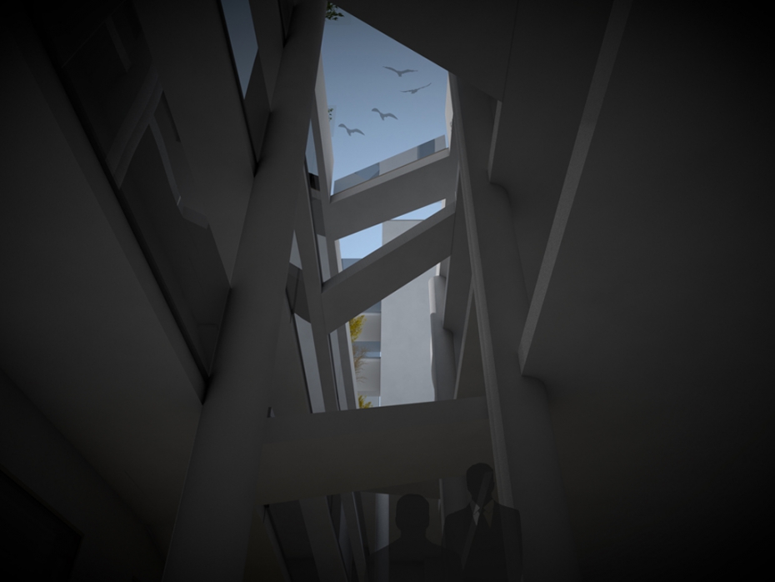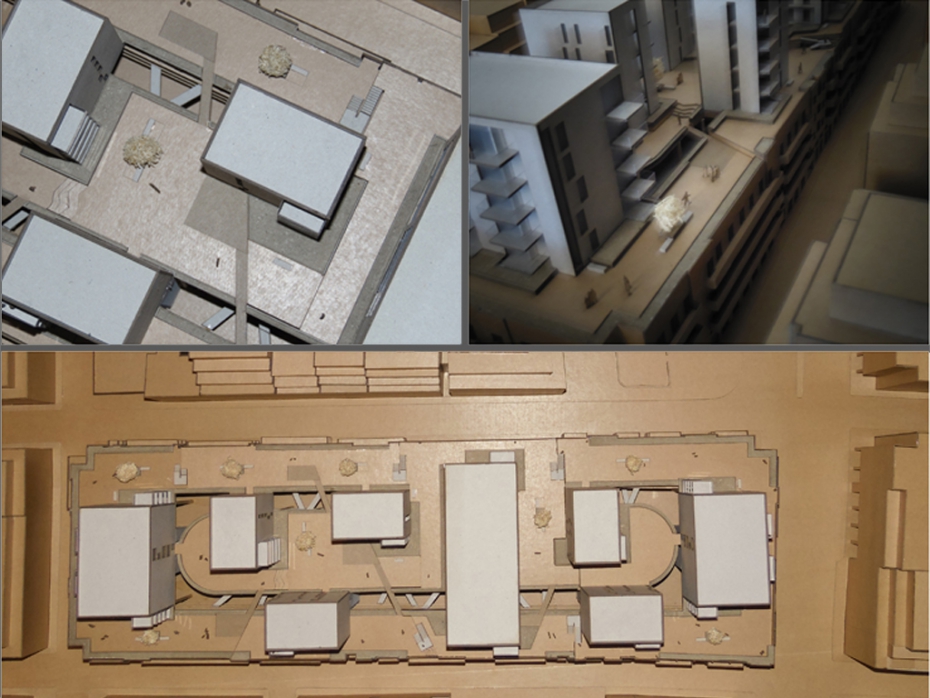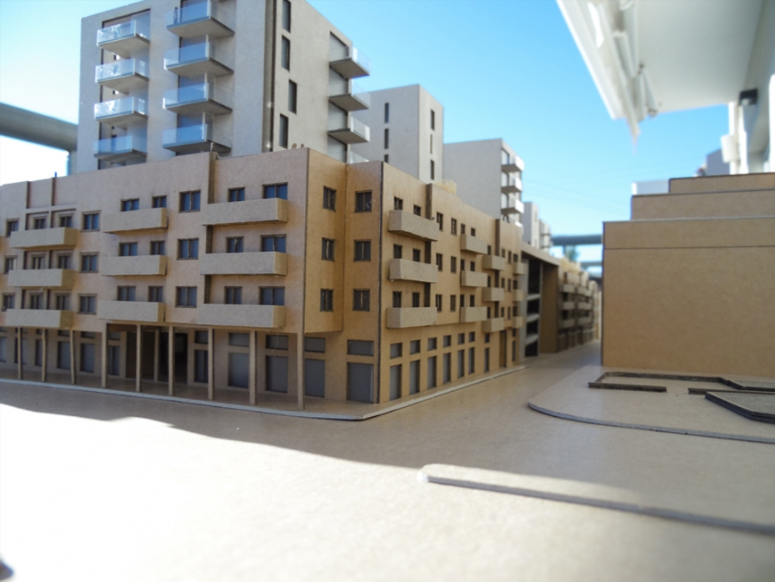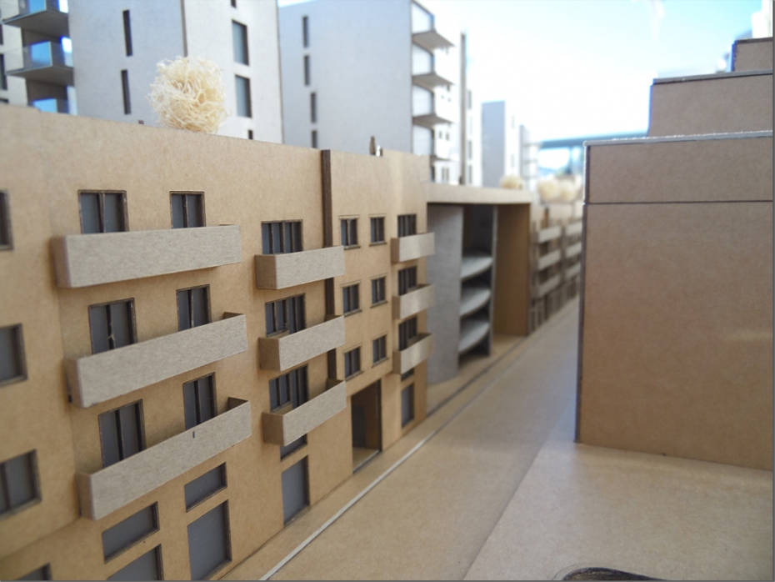The purpose of this thesis is to define urban regeneration strategies in the center of Athens that apply to a particular block. The aim is to test the function of the proposal in this block and by extension the rest of the region.
The solution proposes partial demolition, responding to the need for healthy living and will not deviate from the general character of the city.
We create the illusion of height reduction of the buildings by removing their recesses.
Using pure structural features of existing buildings, a space is defined inside the block that is enclosed by the building line of each property and a parallel line. Thus an inner façade.
The parking lot is placed in the center of the open space we just defined. So at the heart of the proposal but is hidden from outside town.
Initial housing and parking lot are joined together through a network of traffic ramps. The messy installation of ramps in the proposal introduces the "messiness" of the city.
Over the floors of the buildings, a roof is created. There we put eight new residential volumes.

