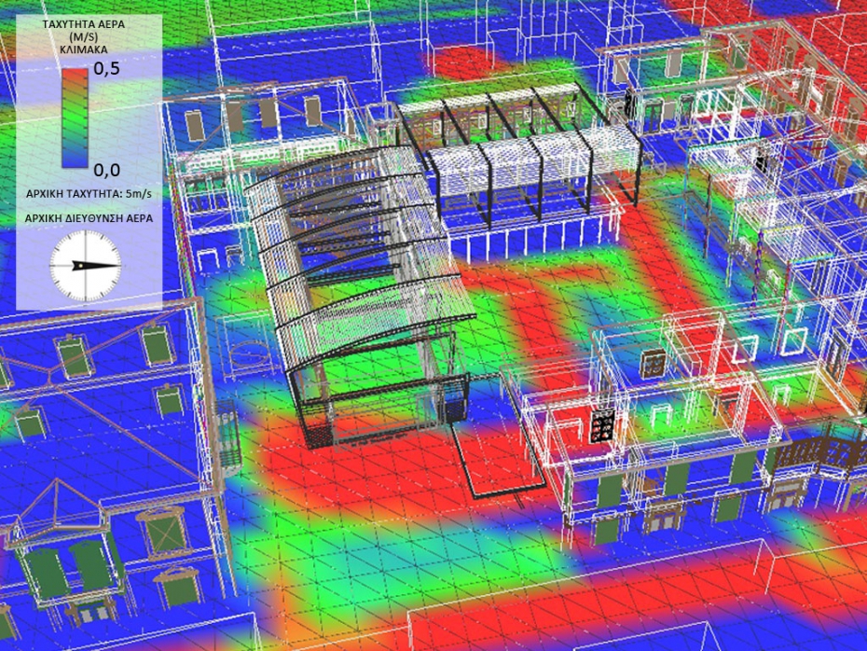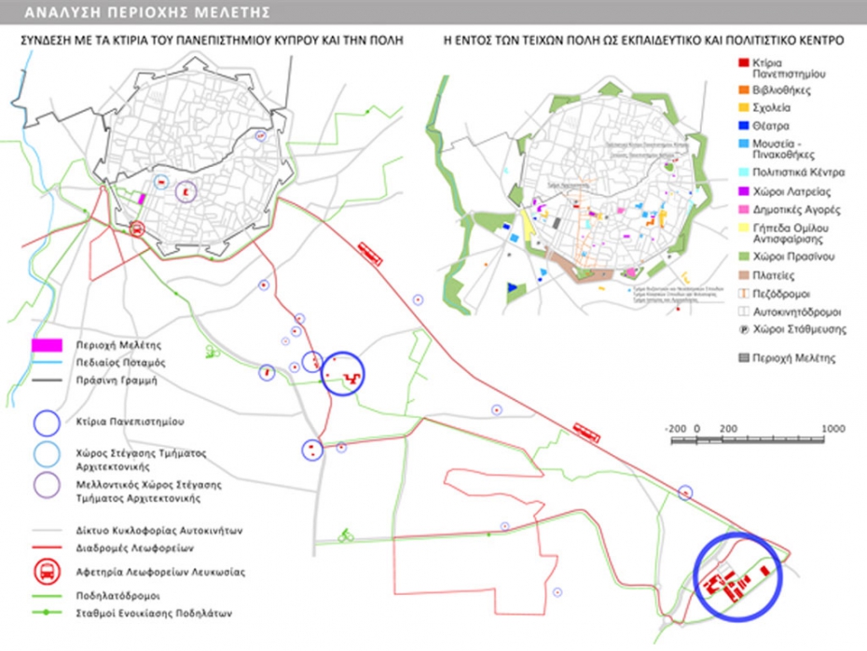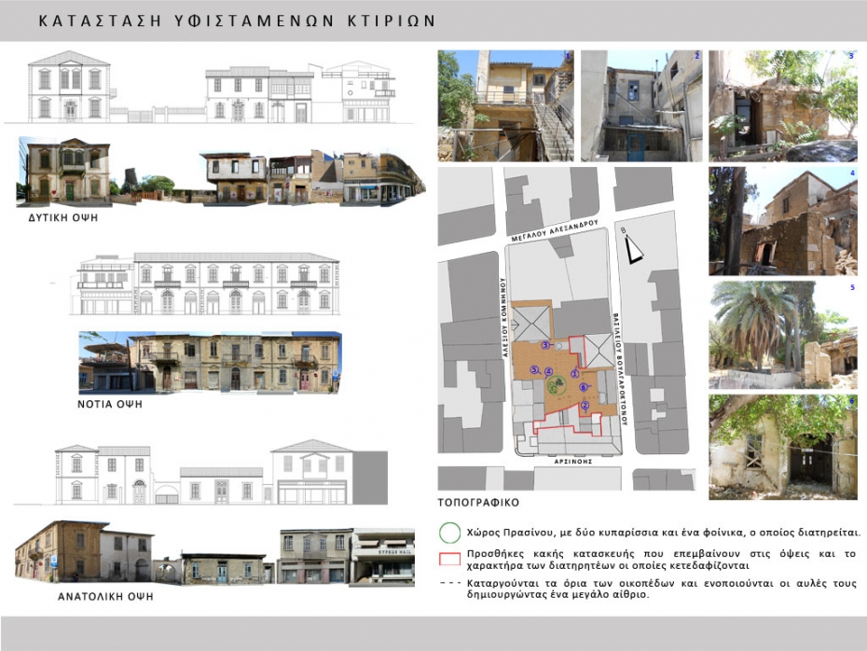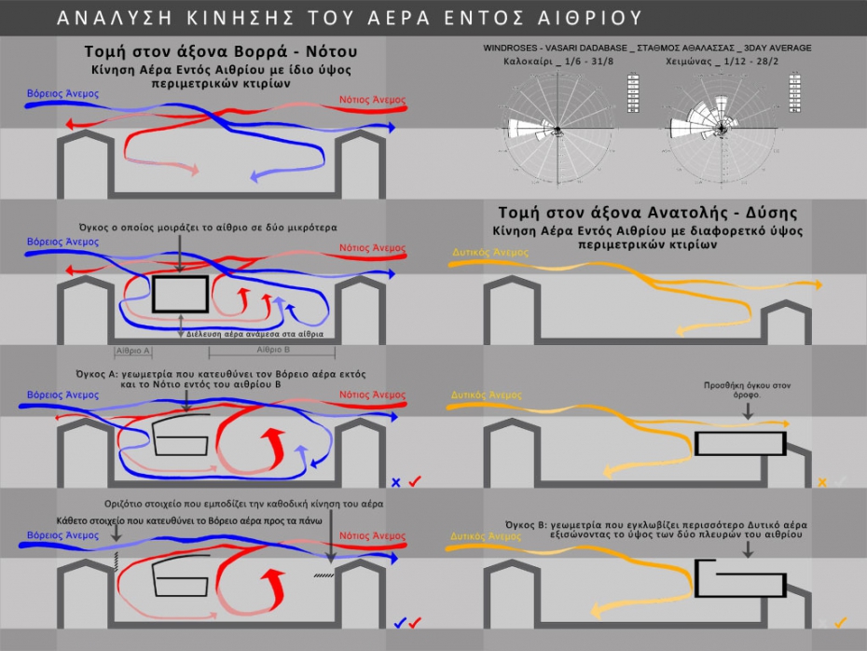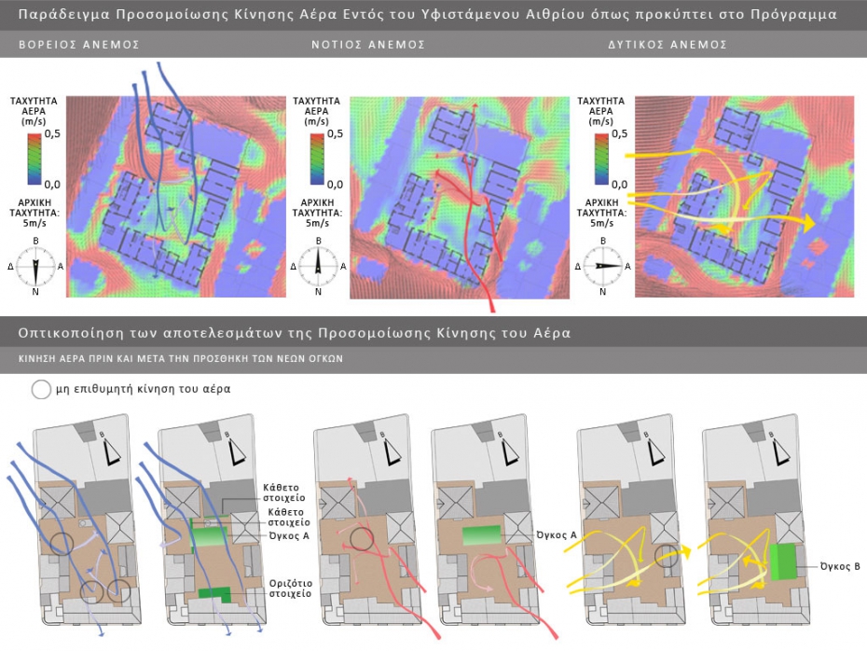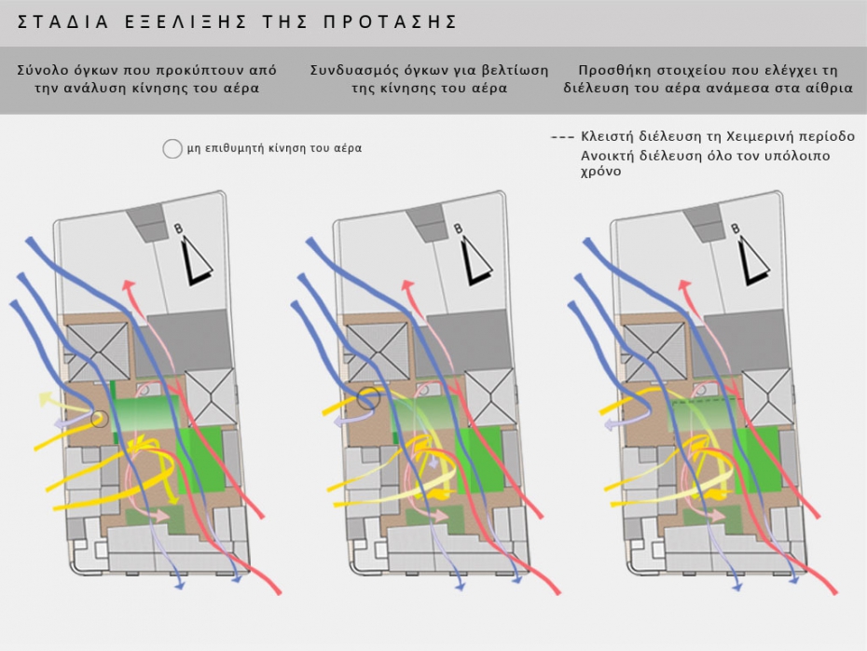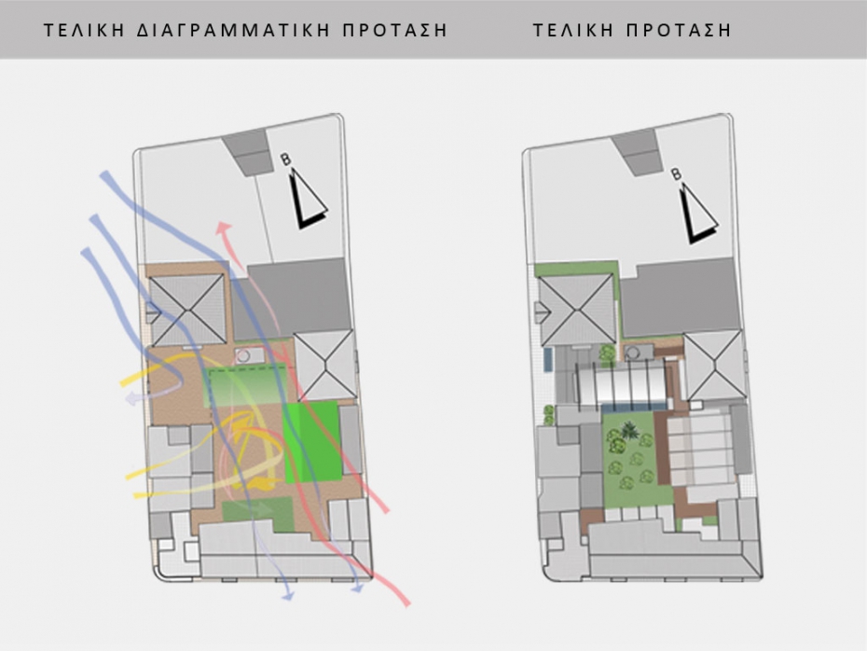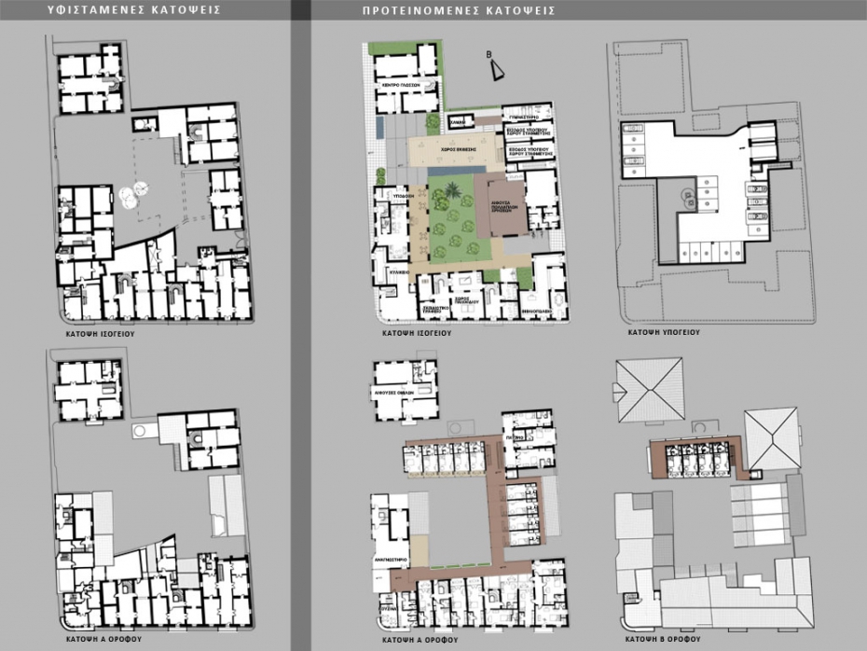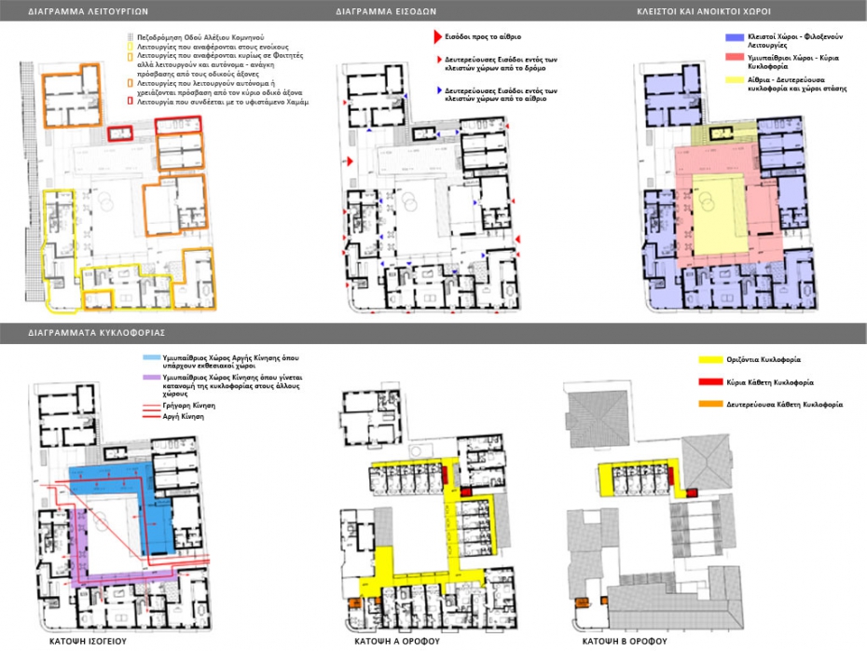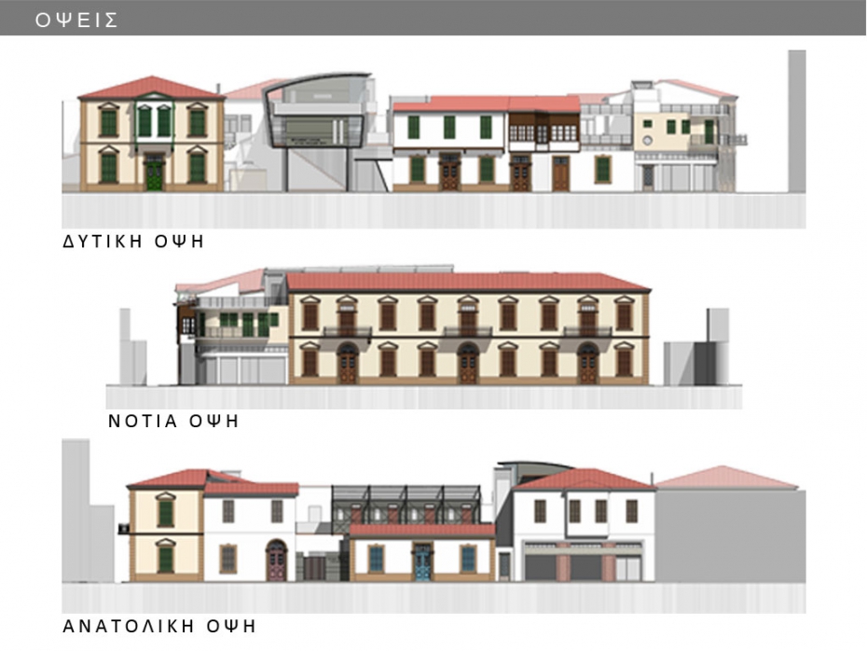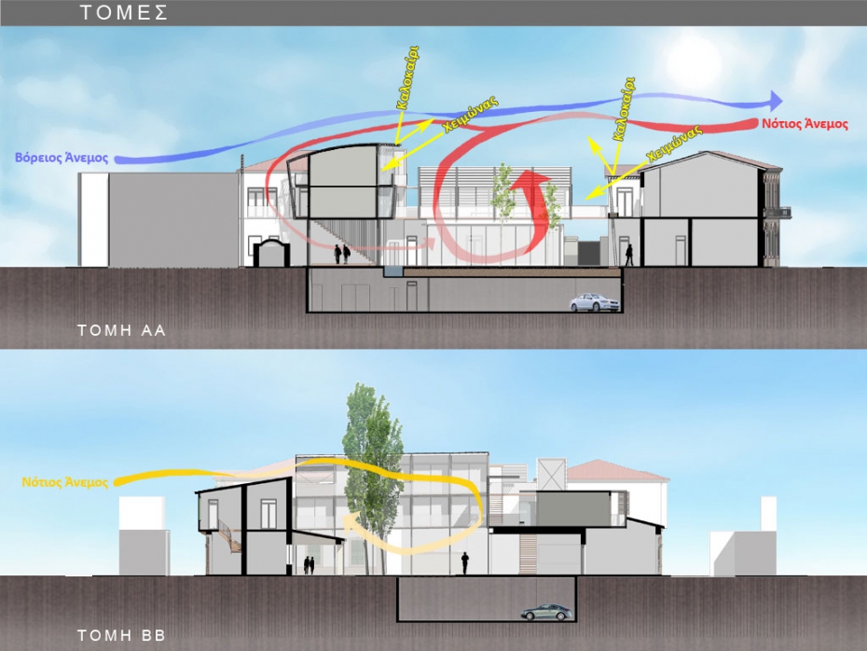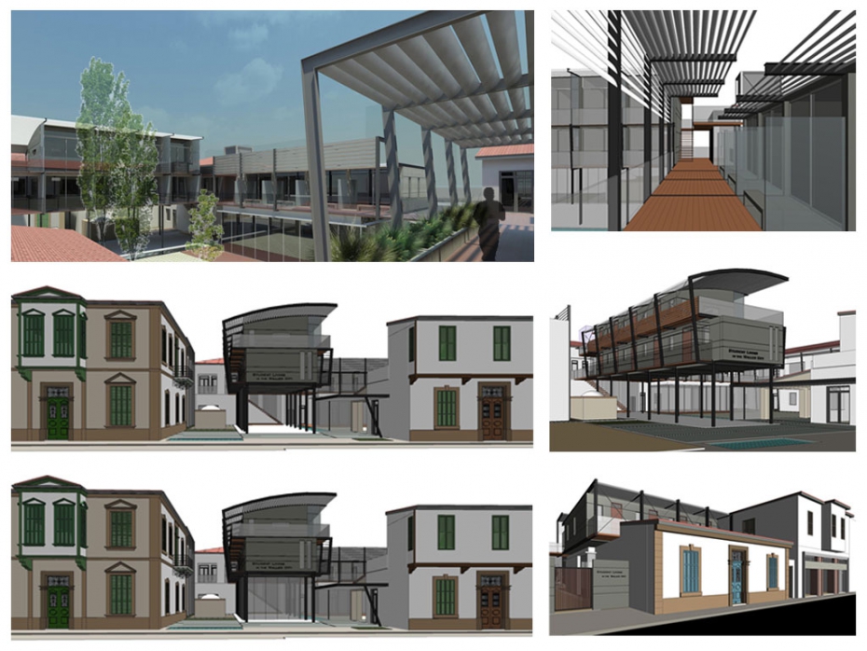This thesis examines the procedures of courtyard design and aims to the optimal natural ventilation in the context of bioclimatic architecture. The analysis is achieved by using the parametric program of Autodesk Vasari which supports CFD feature (Computational Fluid Dynamics) which simulates the movement of air.
Courtyard is an architectural element that is very often found in the traditional architecture of Nicosia. Correctly designed, a courtyard can contribute significantly to the thermal comfort of the courtyard and thus to the rooms communicating with it.
For the purpose of this study a block with abandoned preserved buildings in the walled city of Nicosia has been selected for the creation of Halls of Residence for the University of Cyprus. The consolidation of the various buildings results in a central single courtyard around which the existing buildings are found. Then new volumes that unify the building are added whose location, height, width and geometry result from the air simulations.


